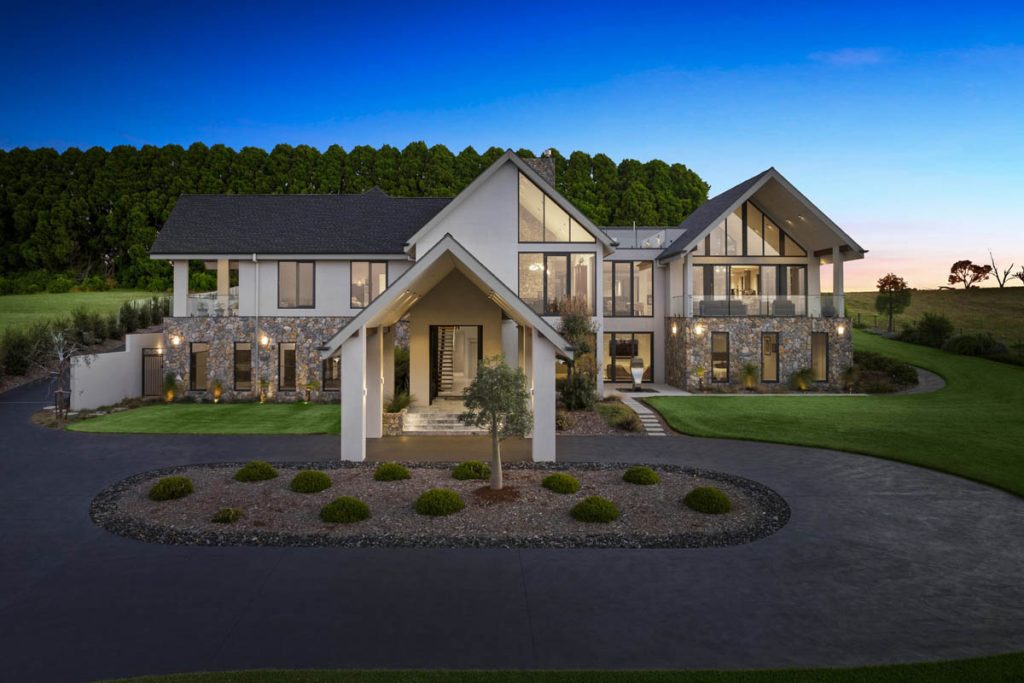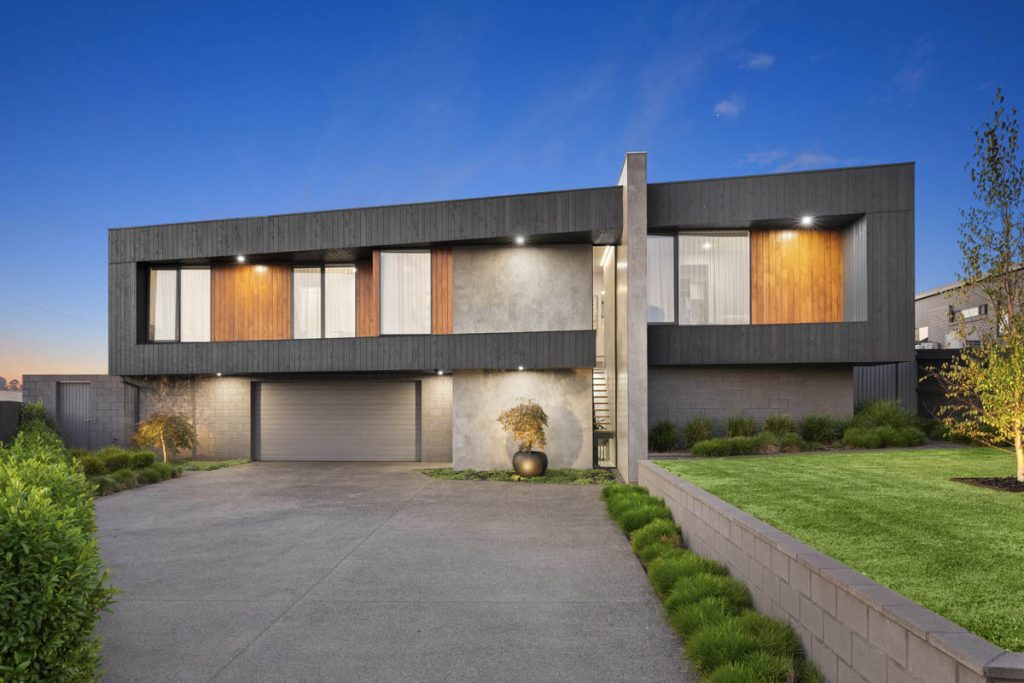The home is a wedge shaped plan focussing on locating all ancillary rooms to the southern apex and opening up the north to as many living spaces as possible. The design will be functional and practical all year round with special consideration for the gain of natural light achieved in vertical form articulation (highlights to the central core). The home is intelligently designed to minimise hallways yet providing privacy to appropriate zones within the home. As our family is young this home will cater for the changing needs of the family.



























