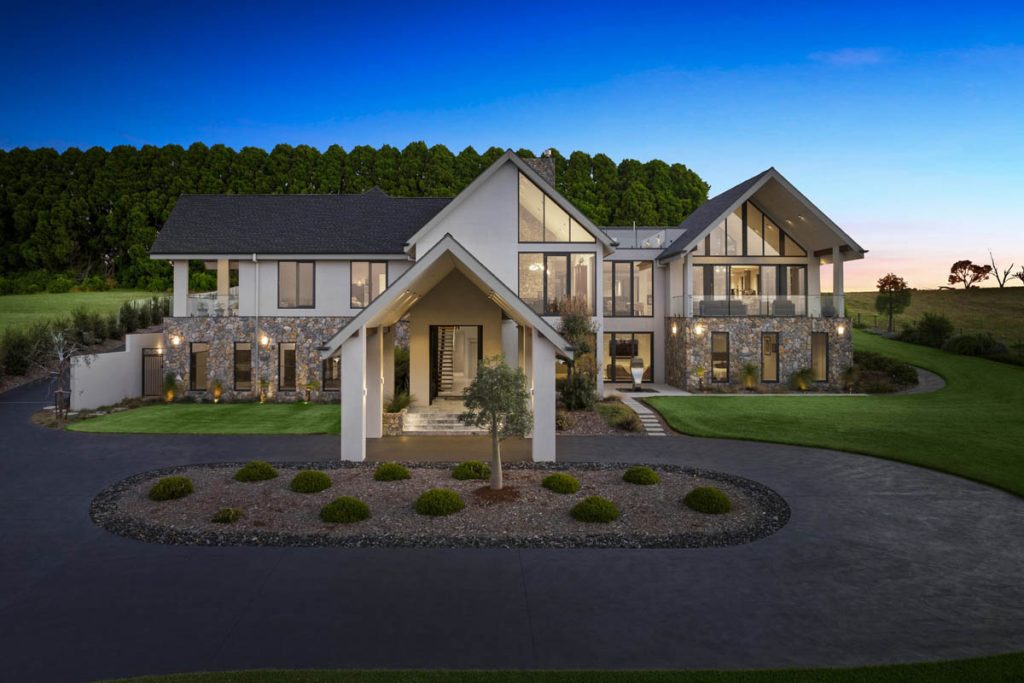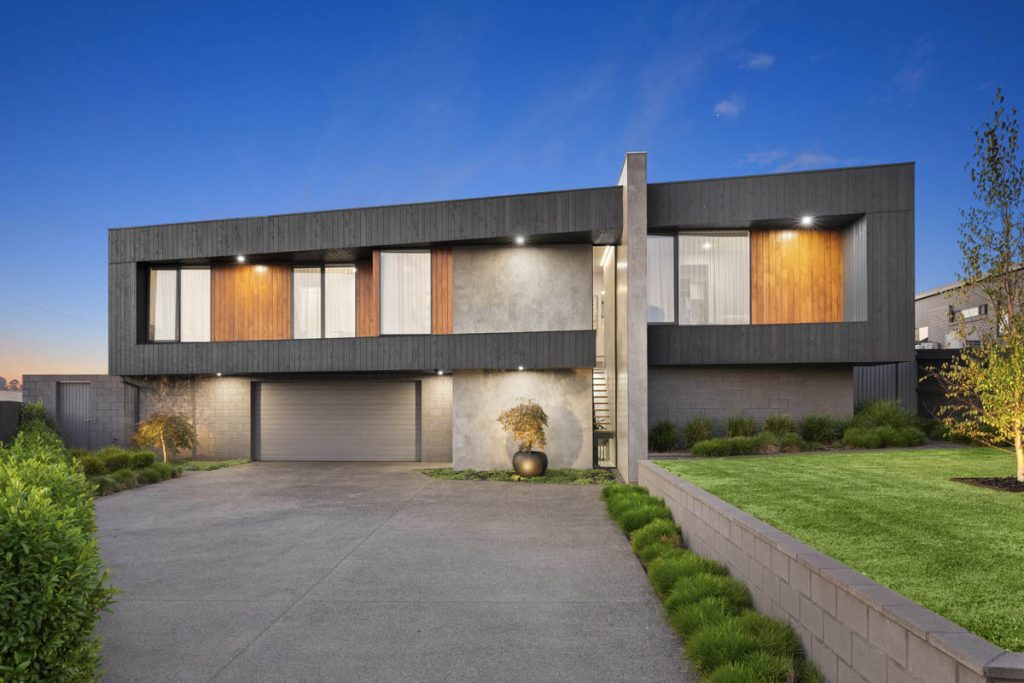Adapting to its unique block geometry and topography this beautiful urban home makes the most of the entire site. Its subtle angled facade shrouds the upper level windows whilst understating the lower level garaging with its cantilevered soffit. A linear blade is connected with its landscape providing a focal point – the surrounding canopy is broken where it meets the two story glazed panel which provides a glimpse into the entry foyer of the home. Its expansive open plan is centered by the kitchen overlooking the pool terrace complete with outdoor kitchen overlooking the amazing rural sunsets.











